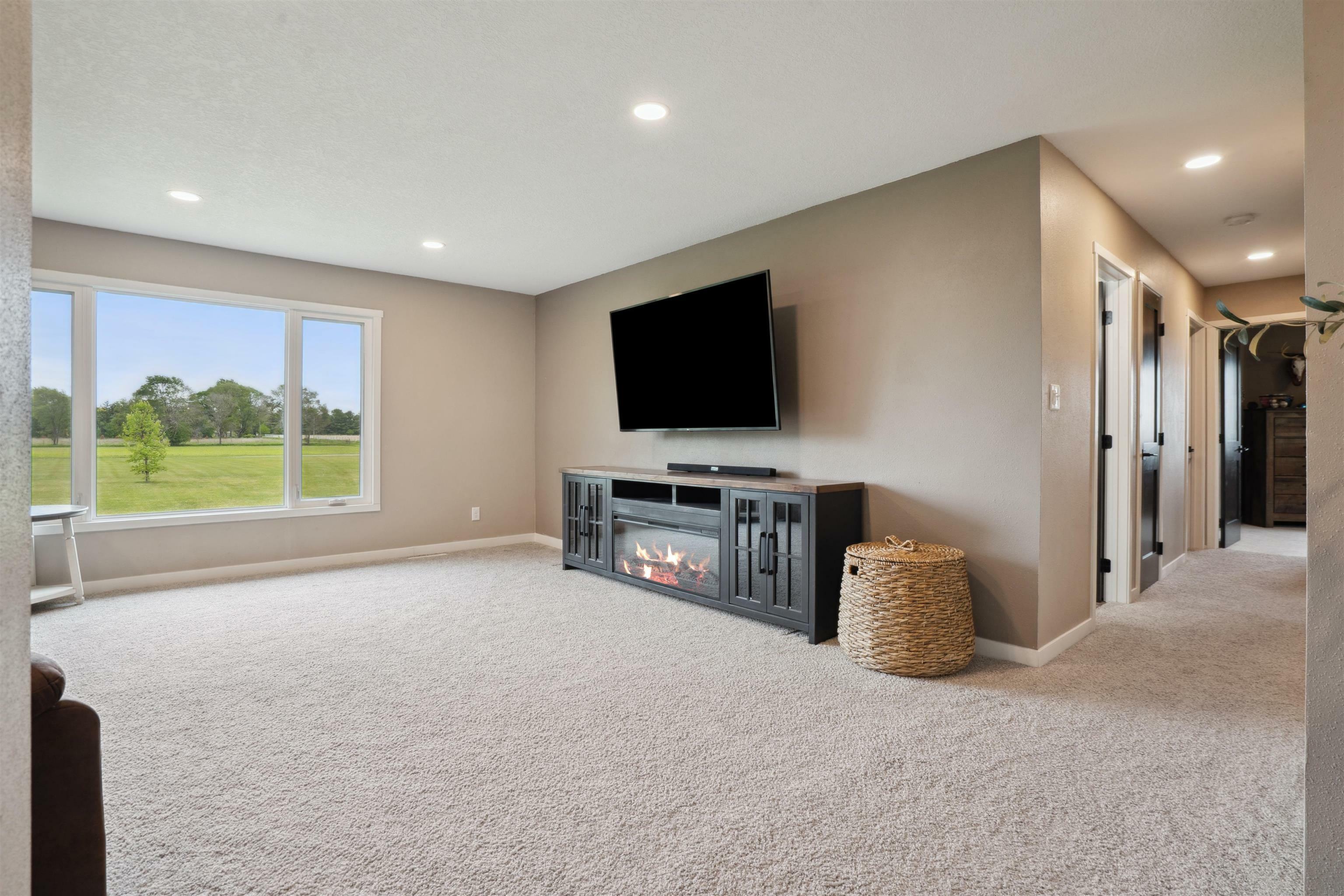


5442 W Mt Vernon Road Cedar Falls, IA 50613
20252297
$4,169
1.91 acres
Single-Family Home
1976
Black Hawk County
Listed By
IOWA NORTHEAST
Last checked Jun 2 2025 at 1:49 AM GMT-0500
- Full Bathrooms: 2
- Half Bathroom: 1
- Pantry
- Appliances: Dishwasher
- Appliances: Humidifier
- Appliances: Microwave Built In
- Appliances: Electric Water Heater
- Appliances: Water Softener
- Appliances: Water Softener Owned
- Laundry: Laundry Room
- Laundry: Lower Level
- Addl Room(s): Master Bath
- Addl Room(s): Master Bedroom
- Fireplace: One
- Fireplace: Wood Burning
- Electric
- Forced Air
- Heat Pump
- Central Air
- Block
- Partially Finished
- Vinyl Siding
- Roof: Asphalt
- Sewer: Septic Tank
- Fuel: Hvac
- Elementary School: Janesville
- Middle School: Janesville
- High School: Janesville
- 3 or More Stalls
- Attached Garage
- Detached Garage
- Garage Door Opener
- 2,392 sqft
Estimated Monthly Mortgage Payment
*Based on Fixed Interest Rate withe a 30 year term, principal and interest only



Description