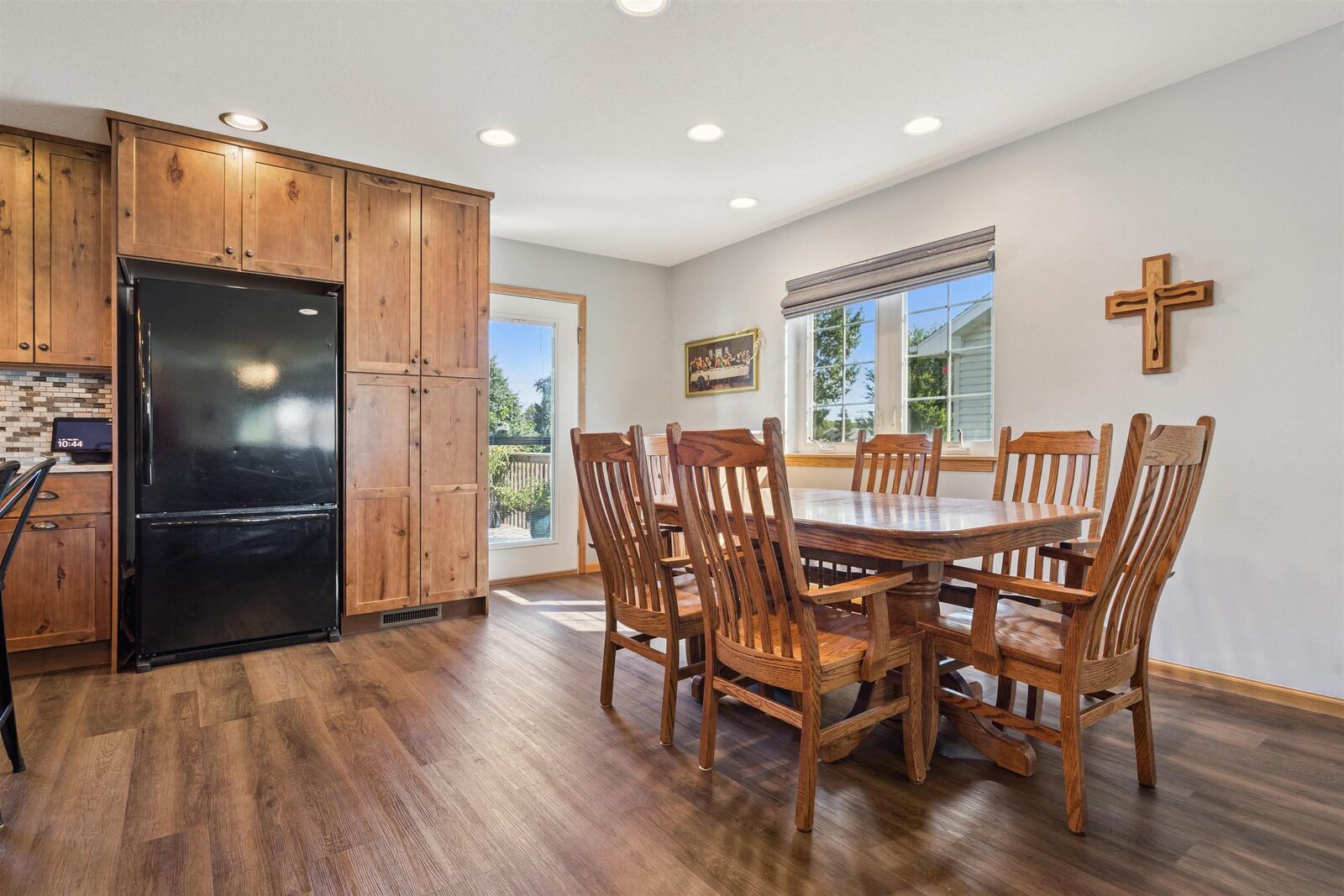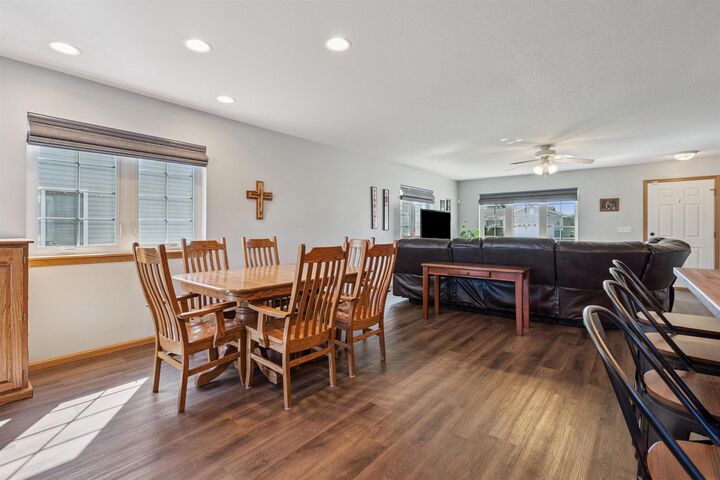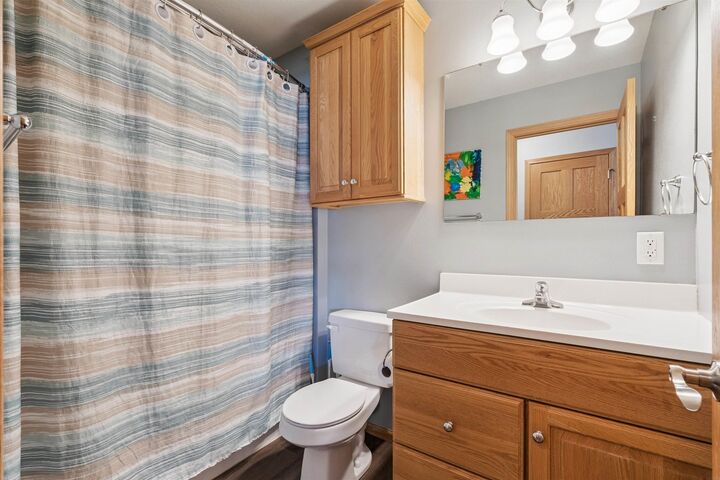


1514 Robertson Road Waverly, IA 50677
20254341
$5,908
8,125 SQFT
Single-Family Home
2006
Bremer County
Listed By
IOWA NORTHEAST
Last checked Sep 13 2025 at 2:50 PM GMT-0500
- Full Bathrooms: 3
- Laundry: 1st Floor
- Fireplace: None
- Forced Air
- Natural Gas
- Central Air
- Finished
- Vinyl Siding
- Roof: Asphalt
- Roof: Shingle
- Utilities: Water Source: Public
- Sewer: Public Sewer
- Fuel: Natural Gas
- Elementary School: Waverly/Shell Rock
- Middle School: Waverly/Shell Rock
- High School: Waverly/Shell Rock
- Attached Garage
- 3 or More Stalls
- Heated Garage
- 2,918 sqft
Estimated Monthly Mortgage Payment
*Based on Fixed Interest Rate withe a 30 year term, principal and interest only



Description